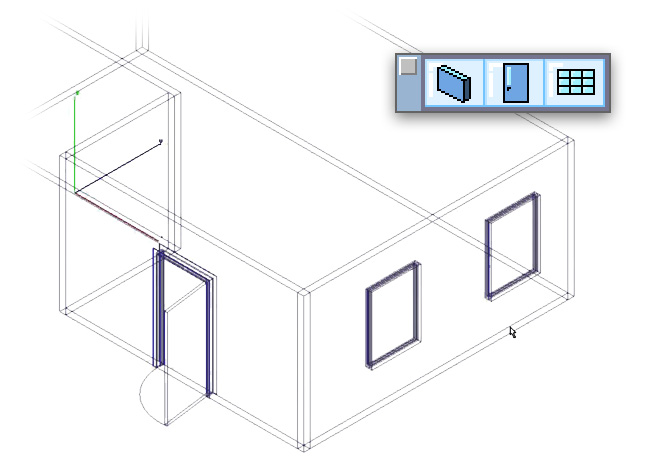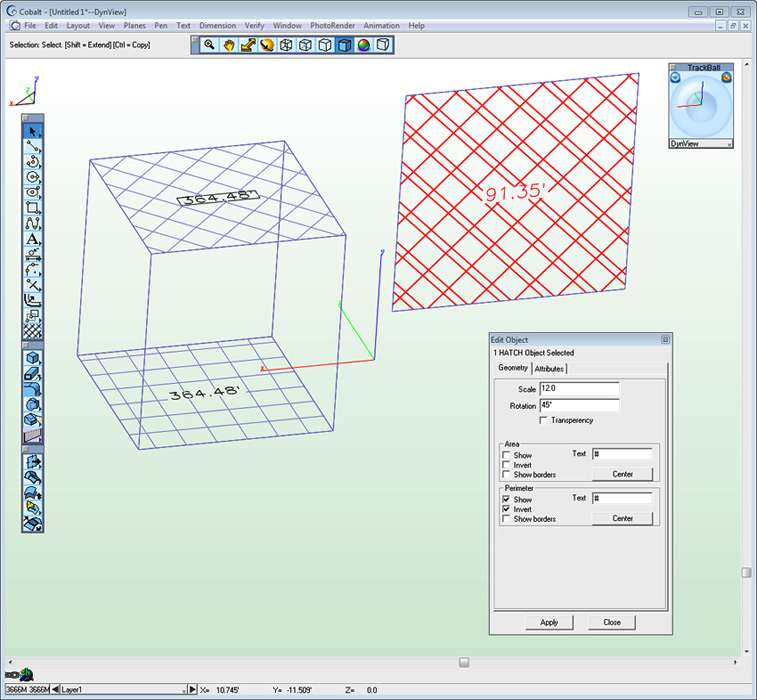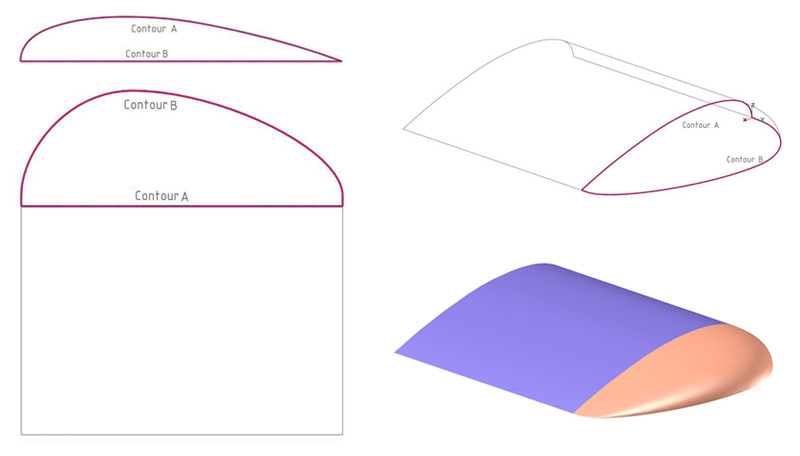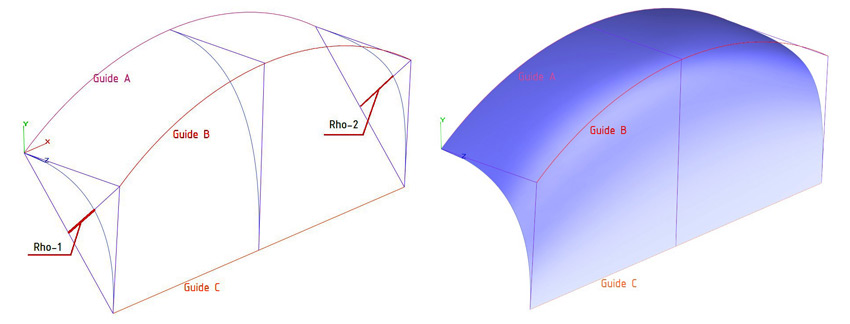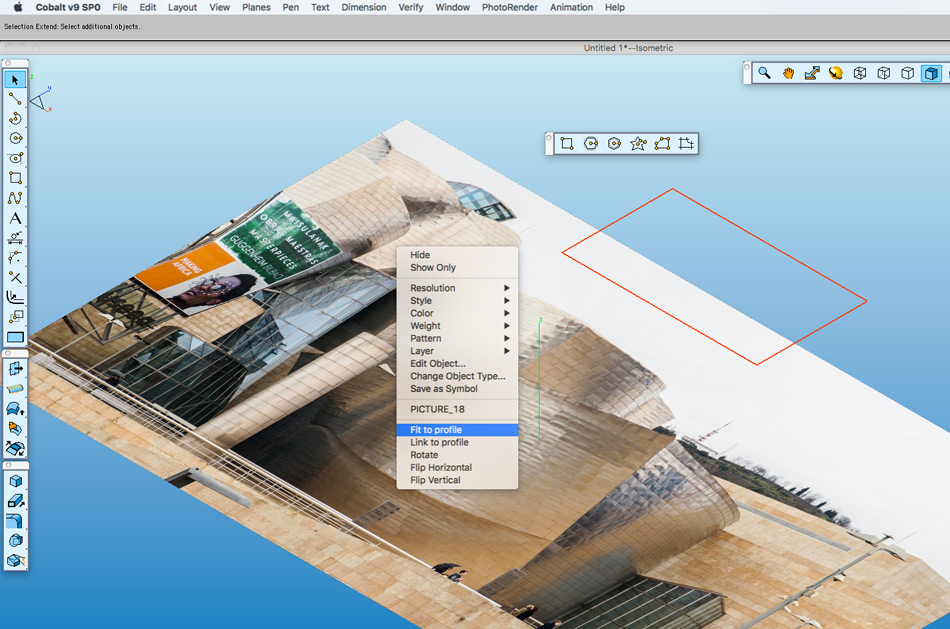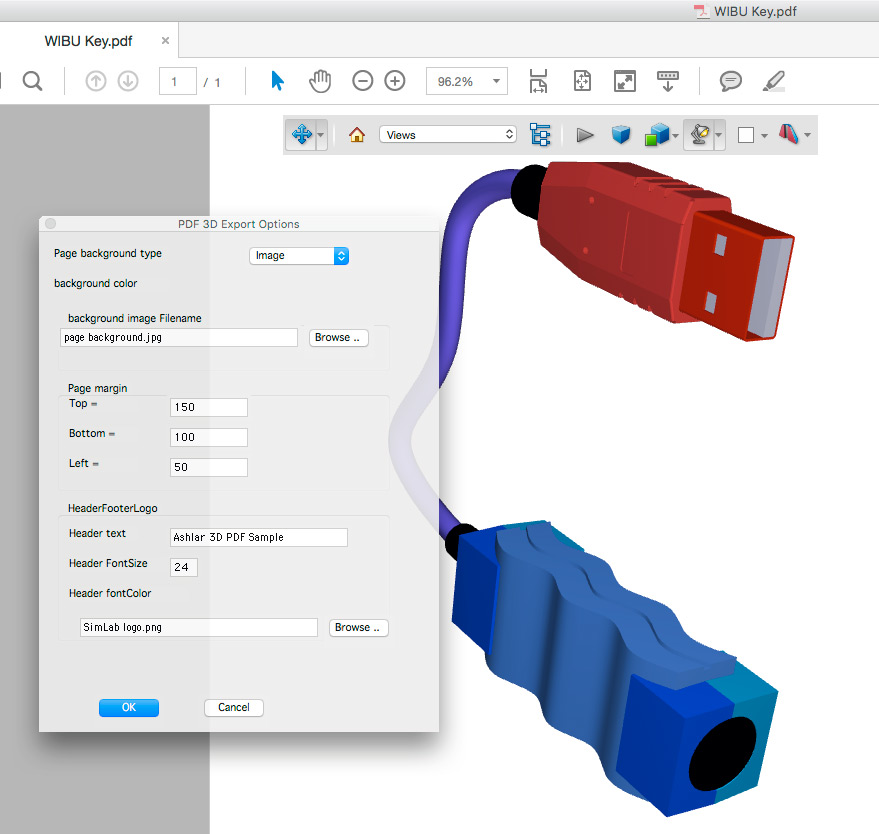History-free, precision 3D modeling.™
We are pleased to provide more information about the new features and enhancements to Argon v9 3D modeling software on Mac and Windows.
Architectural Features
Smart Walls
Similar to those found in Graphite, Smart Walls are double lines that are automatically trimmed at the intersections when the walls are on the same layer. Thickness, height, angle and length are specified in the Status Line. Optional properties include hatch pattern, hatch color, trimming, single or double lines and wall orientation such as center line, inside or outside.
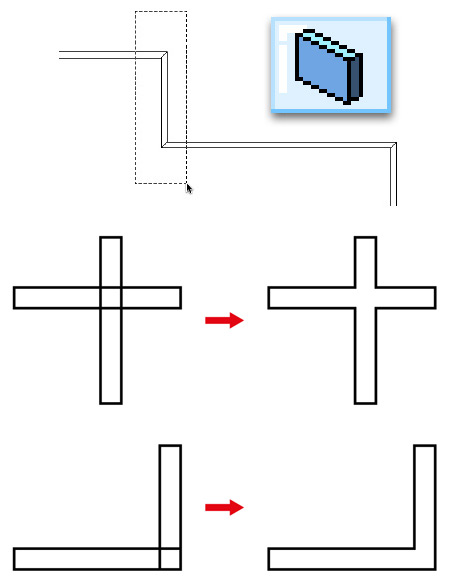
are automatically trimmed at the intersections.
Enlarged Text for User Interface Items
Doors are inserted in wall segments. When viewed from the top, the arc and width of the door appear. From all other views, the door appears as a 3D object. Options include single and double doors.
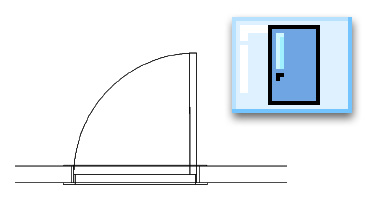
Windows
The Windows tools if for adding windows to a wall segment. Like the doors, the windows appear appropriately in top vs. other three-dimensional views. Windows can have overlapping, tight or standard sills.
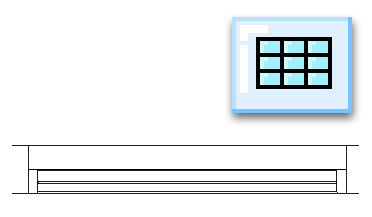
New Drawing Features
Improved Hatching (to be implemented in SP1)
Hatching options include calculation and display of perimeters and areas of any designated object. Hatching patterns can only be applied to a 2D object but can be used in any 3D plane.
Flattened Perspective View
Facilitates 2D line art with perspective brought into a view for illustration purposes.
New Surfacing Features
Surface from Two Contours
A convenient way to loft a surface between two contours (an open set of 2D curves) where the starting and ending angles are assumed to be perpendicular to the plane curve.
Conic Surface from Sections & Guides
A convenient way to designate conic surfaces which are common in aerospace and industrial design.
New Image Handling Options for 2D Raster Images
Background Image Aspect Ratio
An image designated as the background for a file using the user preferences can optionally retain its aspect ratio as the window size is changed.
Transparency
An image can be transparent independent of its alpha channel.
Independent Corner Adjustment
Images do not have to remain rectilinear but can be changed to any simple quadrilateral (four-sided, non-intersecting) shape.
Used as Infinite Plane
Any 2D image can be designated as a plane and used in that way.
Fit to Profile
Draw a simple quadrilateral profile then fit an image to it.
Link to Profile
Create a profile including a parametric- or equation-driven sketch and fit an image to it. If the profile changes, the image updates.
Import/Export Enhancements
2D PDF Import
3D PDF Export
Export to 3D PDF format is now available.
